|
| |
 Hallmark
is a traditional and trusted name within the garden building sector. The
impressive Hallmark range of contemporary and traditional style play houses
offer stylish and practical garden retreats and storage space designed by a
leading UK manufacturer. Craftmanship, design and an ethos of combining quality
with value for money remain the cornerstone of the success of the Hallmark
range. The versatile range features buildings that can be used as outdoor rooms
for relaxing and entertaining, studios and workshops, greenhouses, play dens and
garden storage buildings and units. The buildings provide an ideal opportunity
to add value to your lifestyle and home and come in a variety of styles and
sizes to suit most needs, tastes and gardens. Hallmark
is a traditional and trusted name within the garden building sector. The
impressive Hallmark range of contemporary and traditional style play houses
offer stylish and practical garden retreats and storage space designed by a
leading UK manufacturer. Craftmanship, design and an ethos of combining quality
with value for money remain the cornerstone of the success of the Hallmark
range. The versatile range features buildings that can be used as outdoor rooms
for relaxing and entertaining, studios and workshops, greenhouses, play dens and
garden storage buildings and units. The buildings provide an ideal opportunity
to add value to your lifestyle and home and come in a variety of styles and
sizes to suit most needs, tastes and gardens.
|
Hallmark - Tulip Playhouse (4' 11"x 4' 11")
This apex-roofed playhouse features a single door
with attractive round window, plus window to front
and two side windows. It comes complete with an open
veranda. Manufactured to European safety standard EN71,
using superior quality timber. Child safe styrene glazed windows. All floor
joists have been pressure treated for protection
against rot. Full instructions for assembly are supplied or
alternatively can be delivered and built by Hallmark
if required. Use appropriate checkout box below.

Click to enlarge
Hallmark - Tulip Playhouse (4' 11"x 4' 11")
|
| |
 |
|
Specifications of
the Hallmark - Tulip Playhouse
(4' 11"x 4' 11")
- Tongue and groove shiplap
cladding
- Solid sheet roof & floor
- 27 x 32mm planed timber
- 3 Fixed styrene windows
- Factory base coat treatment
- Dimensions
- Width: 1.5m (4ft 11in)
- Depth: 1.5m (4ft 11in)
- Depth includes 0.25m
(10in) verandah
- Eaves Height: 1.19m (3ft
11in)
- Ridge Height: 1.53m (5ft)
- Door: 0.6m x 1.08m (2ft x
3ft 6in)
|
|
| |
|
|
Hallmark - Tulip Tower Playhouse (4' 11"x 6'
8")
This apex-roofed playhouse features a single
door with attractive round window, plus window to
front and two side windows all secured on a metre
high platform with balcony and balustrade creating
an exciting elevated hideout and allows for a
sheltered area below which is ideal for maximising
space and storage or play equipment. Comes complete
with an open veranda and balcony. Full instructions
for assembly are supplied or alternatively can be
delivered and built by Hallmark if required. Use
appropriate checkout box below.
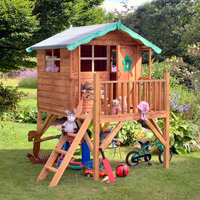
Click to enlarge
Hallmark - Tulip Tower Playhouse (4' 11"x 6' 8")
|
| |
 |
|
Specifications of
the Hallmark - Tulip Tower Playhouse
(4' 11"x 6' 8")
- Roof: Solid sheet roof
complete with high quality felt
- Walls: 12mm Shiplap Tongue and
Groove
- Floor: Solid sheet floor
- Platform constructed with
75x75cm legs and 75x44cm frame
- Manufactured to European
safety standard EN71, using superior quality timber
- Child safe styrene glazed
windows. All floor joists have been pressure treated
for protection against rot
- 27 x 32mm planed timber
- 3 Fixed styrene windows
- Factory base coat treatment
- Dimensions
- Width: 1.50m (4ft 11in)
- Depth: 2.03m (inc 53 cm
balcony) (6ft 8in)
- Height: 2.62m (8ft 7in)
apex, 2.28m (7ft 5in) eaves
|
|
| |
|
|
Hallmark - Tulip Tower Playhouse With Slide
(12' 8"x 6' 8")
This apex-roofed playhouse features a single
door with attractive round window, plus window to
front and two side windows all secured on a metre
high platform with balcony and balustrade creating
an exciting elevated hideout and allows for a
sheltered area below which is ideal for maximising
space and storage or play equipment. Full instructions for assembly are supplied or
alternatively can be delivered and built by Hallmark
if required. Use appropriate checkout box below.
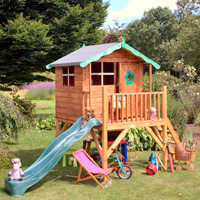
Click to enlarge
Hallmark -
Tulip Tower Playhouse With Slide
(12'8"x 6'8")
|
| |
 |
|
Specifications of
the Hallmark - Tulip Tower Playhouse With Slide (12'8"x 6'8")
- Comes complete with an open
veranda, balcony and wave slide
- Platform constructed with 75x75cm legs and 75x44cm
frame
- Manufactured to European safety standard EN71, using
superior quality timber
- Child safe styrene glazed windows. All floor joists
have been pressure treated for protection against rot
- Roof: Solid sheet roof complete with high quality felt
- Walls: 12mm Shiplap Tongue and Groove
- Floor: Solid sheet floor
- Dimensions
- Width: 3.80m (inc Ladder and Slide) (12ft 6in)
- Depth: 2.03m (inc 53cm balcony) (6ft 8in)
- Height: 2.62m (8ft 7in) apex, 2.28m (7ft 5in)
eaves
|
|
| |
|
|
Hallmark - Bramble Cottage Playhouse (8' x 6')
The Bramble Cottage is a mansion of a
playhouse with an internal second floor and generous
headroom. Light floods in from the ten windows
making it a light and airy fun play space. The front
windows have shutters to the upper level and window
boxes to both. Full instructions
for assembly are supplied or alternatively can be
delivered and built by Hallmark if required. Use
appropriate checkout box below.
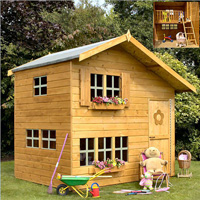
Click to enlarge
Hallmark - Bramble Cottage Playhouse (8' x 6')
|
| |
 |
|
Specifications of
the Hallmark - Bramble Cottage Playhouse (8' x 6')
- Roof: Solid sheet roof
complete with high quality felt
- Walls: 12mm Shiplap Tongue and
Groove
- Floor: Solid sheet floor
- Manufactured to European
safety standard EN71, using superior quality timber
- Child safe styrene glazed
windows. All floor joists have been pressure treated
for protection against rot
- 3 Fixed styrene windows
- Factory base coat treatment
- Dimensions
- Width 2.44m (8ft)
- Depth 1.83m (6ft)
- Eaves Height Right - 1.7m
(5ft 7in)
- Eaves Height Left - 2.04m
(6ft 8in)
- Ridge Height - 2.4m (7ft
10in)
|
|
|
Allow my daughter to show you her
playhouse:-
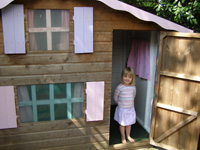 |
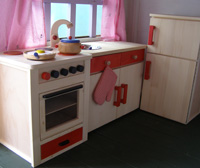 |
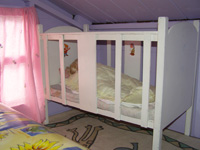 |
| Welcome to my house ! |
This is where I make my baby's food |
This is my baby asleep upstairs |
Click here for our full
range of accessories Click above for an alternative range of quality playhouses
|

|
Order online or phone us on
01342 833 464
to place your order now
 |
Chat
with one of our online assistants (Available at limited times only)
|
| |
|